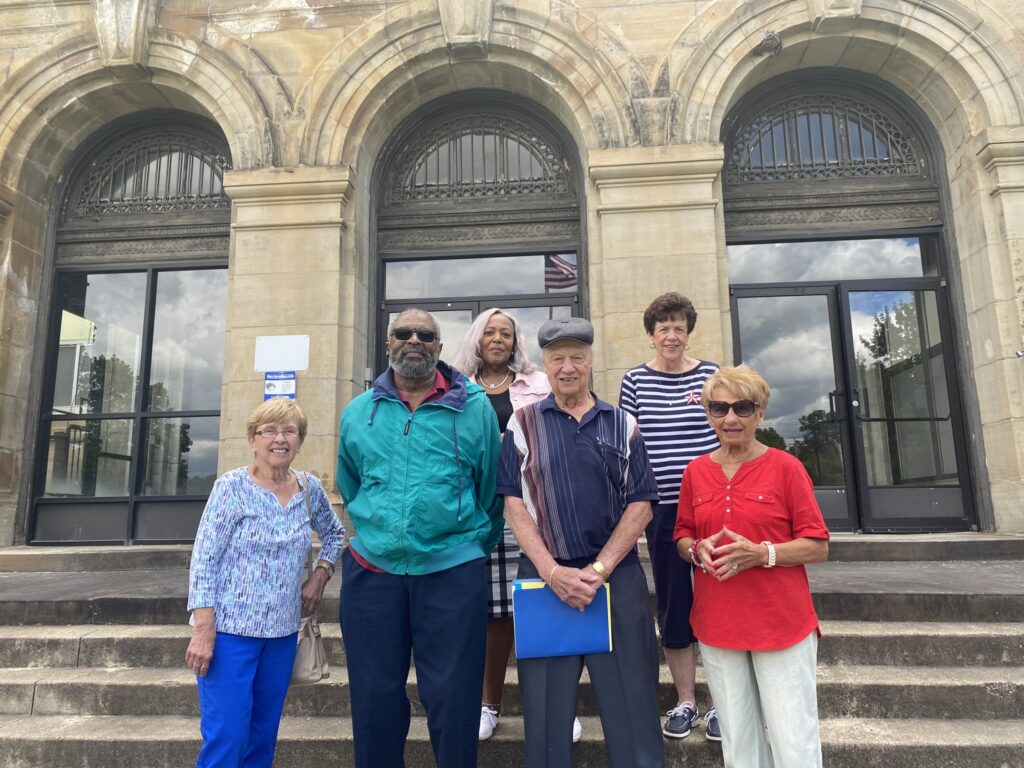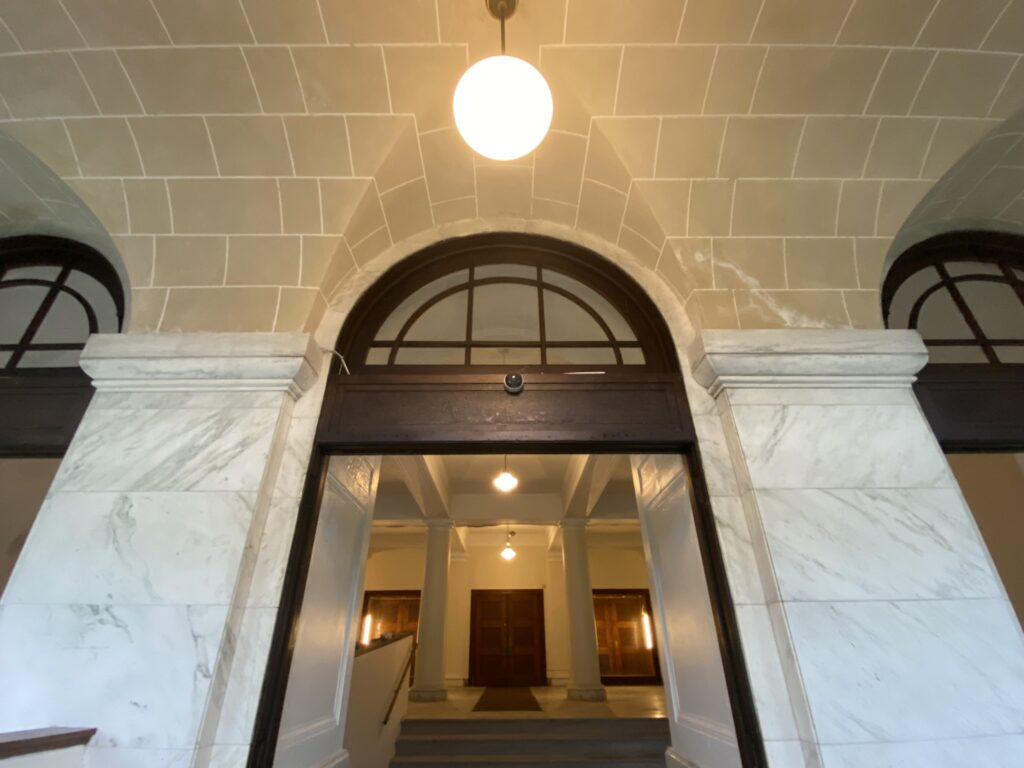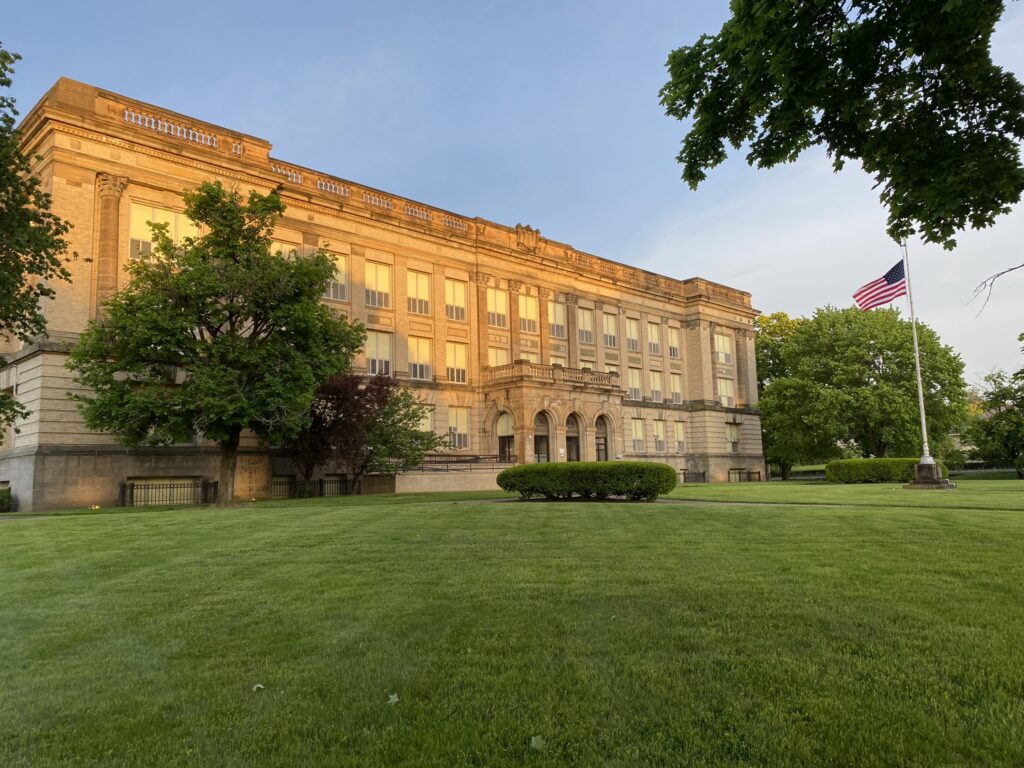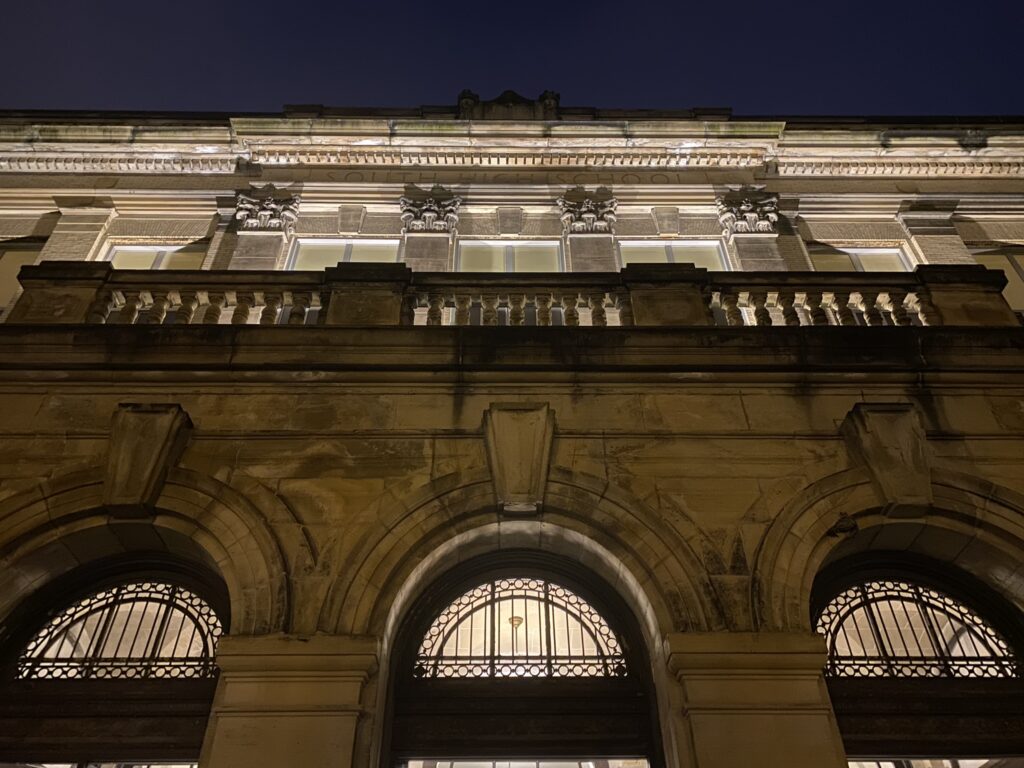Architecture of South High
Home » South High » Historic Architecture at South High
Architectural Background of Historic South High
Architect Charles F. Owsley designed South High School in the Renaissance Revival style, mirroring the grandeur evident in his notable work on the Mahoning County Courthouse.
The school features an 800-seat auditorium, coffered plaster ceilings, terrazzo floors, a marble entryway, and decorative columns and arches, alongside spacious classrooms.
The cornerstone was laid in 1909, and the school officially opened its doors in 1911.
Uplighting Enhances the Intricate Facade
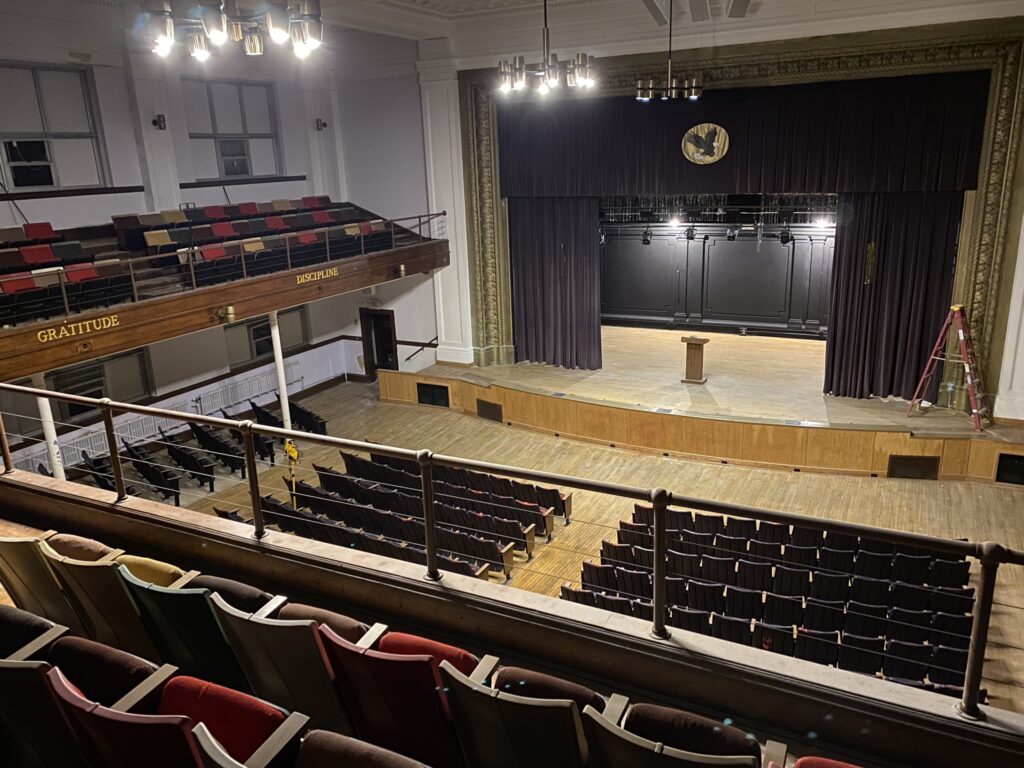
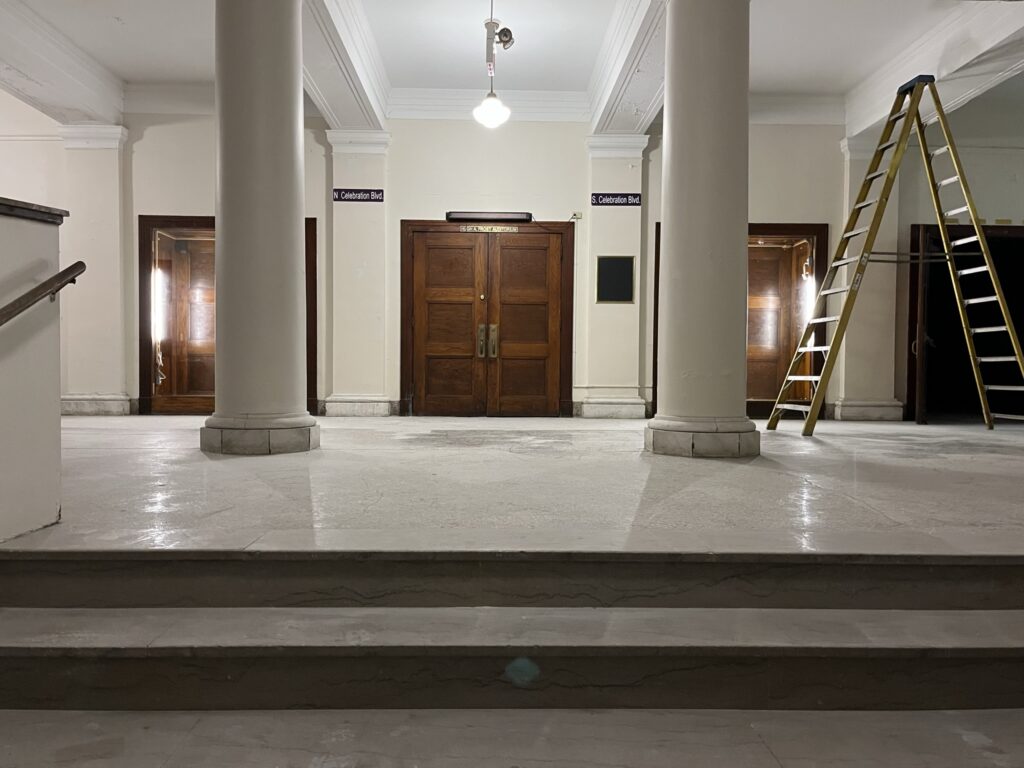
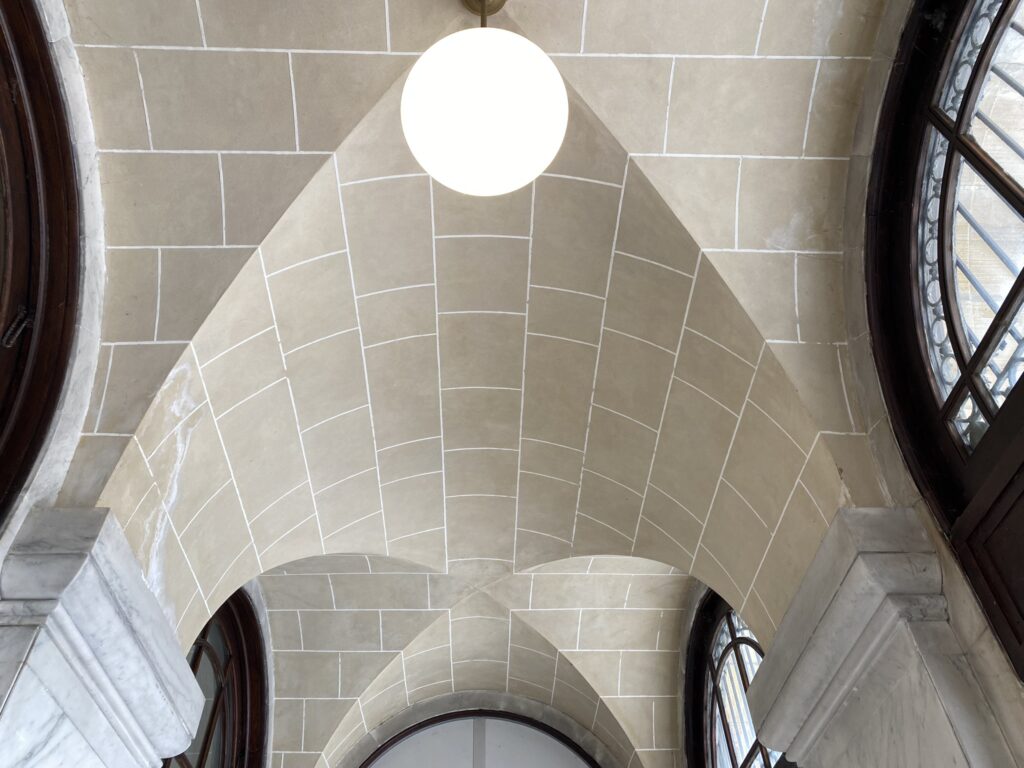
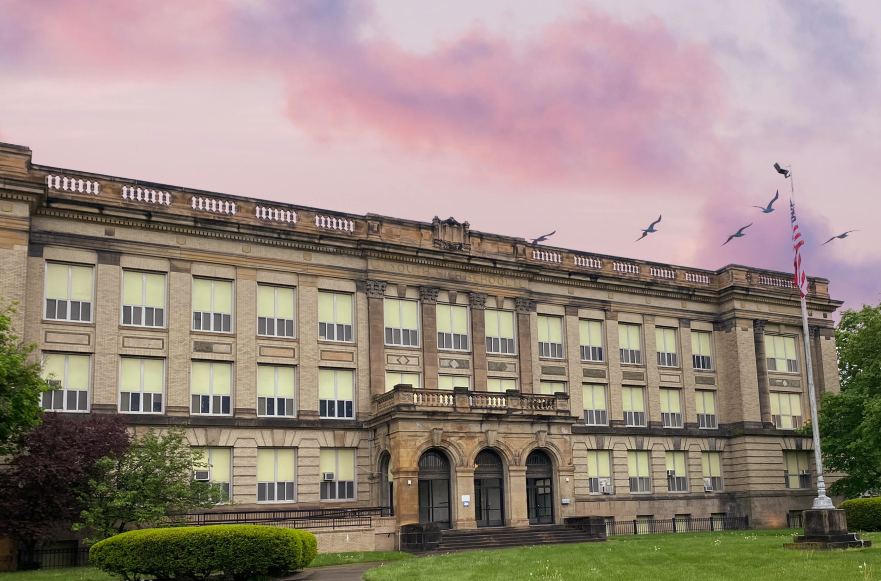
More Posts About South High Restoration
Tagged South High

